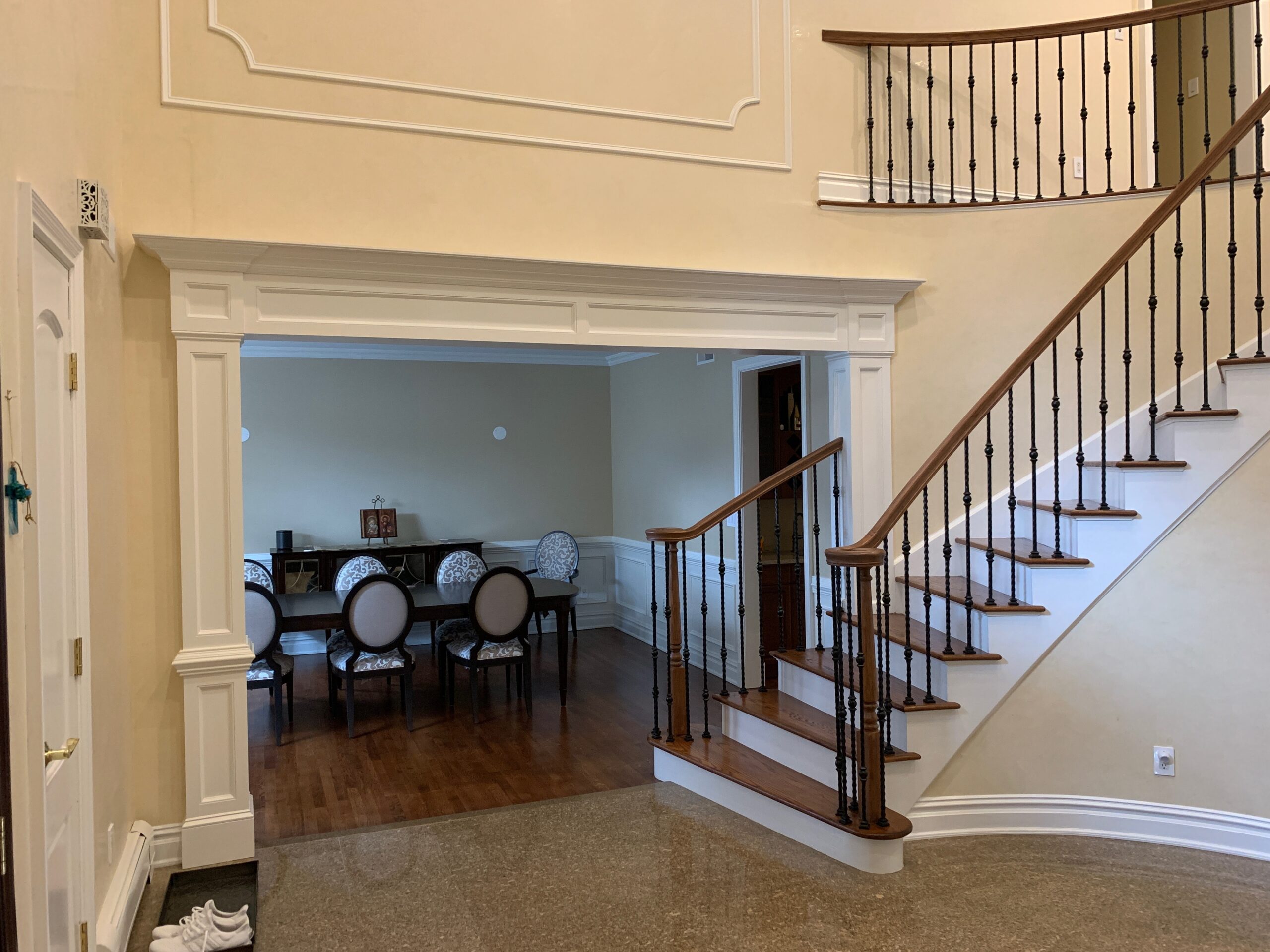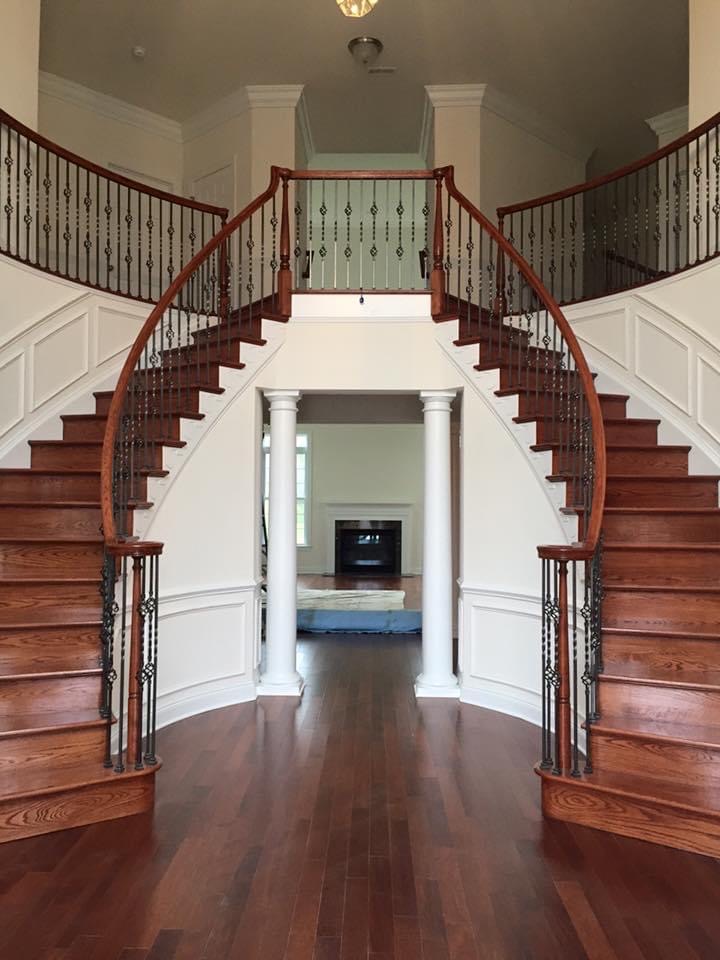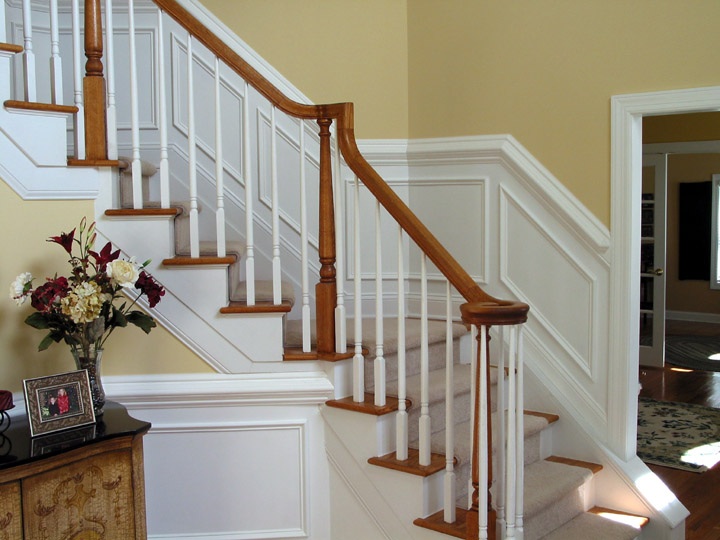A finished room includes sheetrock, a base coat of paint, flooring and a small baseboard around the perimeter. It is not required to add trim around a window or crown around the ceiling but what a difference it makes ! We’ll show you many examples of various trim packages that you can have installed in your home. We will identify 3 main formal rooms of the home that well concentrate on adding more trim and moldings than the others that are more relaxed.
Let’s talk about the different moldings that are available and what is an appropriate size. Interior molding are modeled after a Greek column that represents one that is 8’ tall. Hmm, most interior ceilings heights are 8’ tall. Interesting. There are three parts to a column. First you first have the base which includes the pedestal, the middle is the column and the top is the entablature. For an 8’ column the base is 5”. This is why an appropriate size base molding is ~5” tall. A chair rail which is proportionate to the pedestal of the coulmn is typically 3” and sits between 32-36” from the base. The top part of the entablature is the cornice which represents the crown. This is ~5” as well. So, a well balanced room with 8’ ceilings would consist of 5” base molding, a 3” chair rail and a 5” crown molding. A step up from there we would enhance the size of the base to 6”, in a formal room a chair rail would be the top of a wainscoting design and the crown could be 6”. Some modern homes today have 9’ ceilings which would allow an even bigger crown, sometimes consisting of a build up of many different moldings or by adding a sub rail below it. Our company has all the experience necessary to help guide you to the best size for your space.
Formal rooms vs non formal rooms. A well designed home has 3 main formal rooms. They consist of the Entry Foyer, the Dining Room and the Living Room. Each of these rooms allow for a slightly different molding package to enhance the space. What we are trying to achieve is the initial wow factor when you first enter the home and slowly taper this as we walk through the home into the more relaxed areas all while keeping this gratifying sense of a well designed beautiful home.


The entry foyer is the first view that family and guest will see of the home and we aim to achieve the wow factor when you greet them. In the entry foyer we typically introduce a form of wainscoting and a larger crown. Wainscoting could be as entry level as a chair rail with architectural boxes below or a step up could be recessed panel which is also refereed to board and batten. We have found over the years that each design is a great look but comes down to personal preference and budget. Both accomplish the same look but the recessed panel is more expensive due the additional amount of materials it takes along with having to replace and or add large casings to accommodate the 1x4 materials used to create the panels. A recent trend in formal entry foyers is the addition of architectural boxes throughout all of the walls which is painted in semi gloss giving all the walls a full textured look. Less expensive than recessed panels but still yields a high end look.


Dining rooms and living rooms are a close tie in formality to the entry foyer. The dining room is a gathering point within the home where families and guests will share a several course meal over an extended period of time and engage in various conversations. During this time you will see larger moldings with a more complex design. This complex design usually consists of something on the ceiling. This could be anything from an architectural box design all the way up to a coffered ceiling. Typically after eating the group retreats to the living room to continue enjoying ones company. This area of the home is also carefully design through profile enhancements and ceiling treatments but on a slightly smaller scale than the dining room.
Lastly, the rest of the home would be considered non formal. These rooms would be your family room and bedrooms. Each room would minimally consist of a crown molding but from a design aspect, I would suggest not adding too much more. These rooms are typically not viewed by guests and would be design for what you like to see in them.
In the end, the goal is to have just the right amount of trim molding added to your home. Let JL Molding Design guide you in the right way to complete your home with just the right amount of detail without over doing it or breaking the bank !

